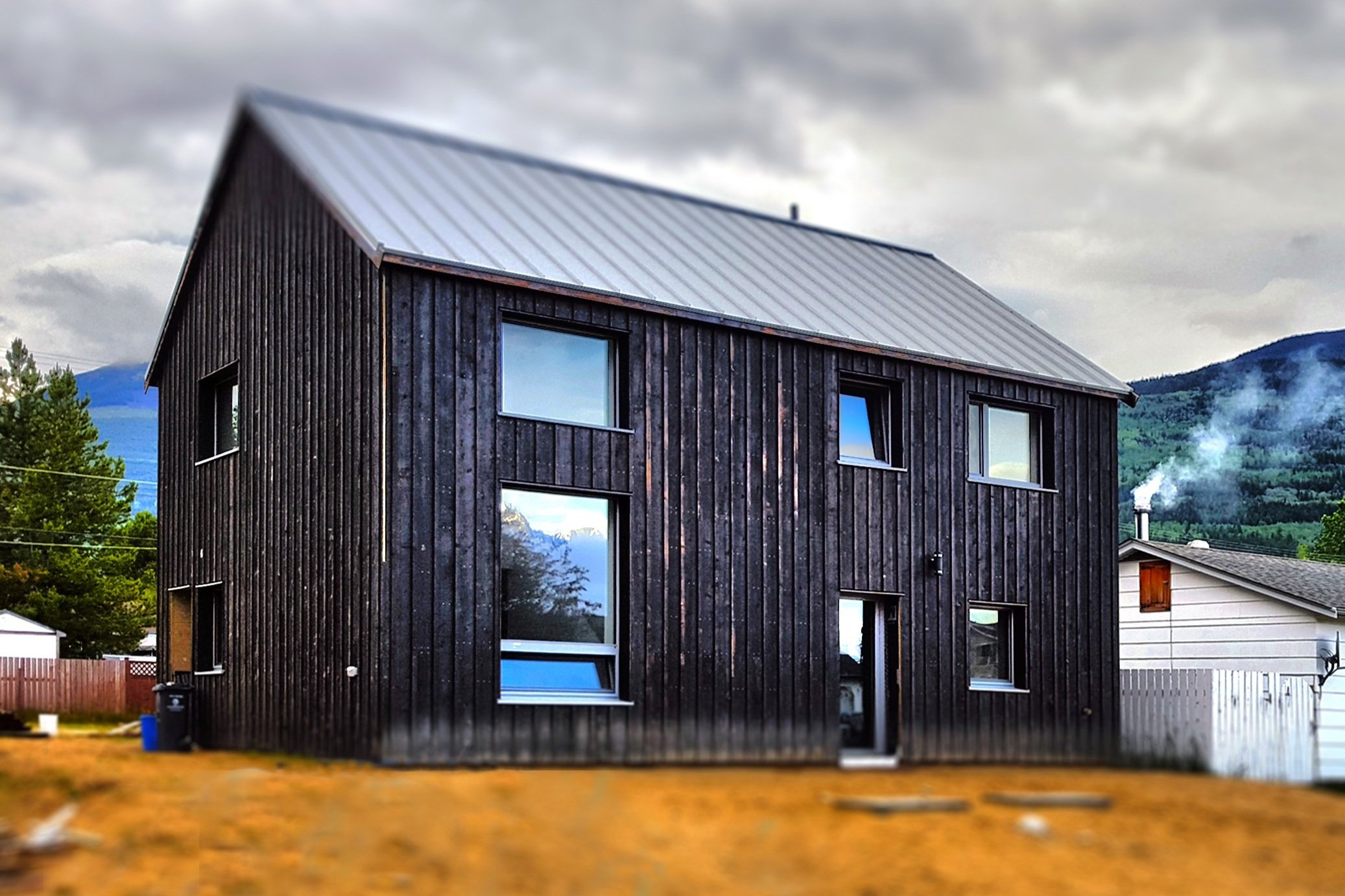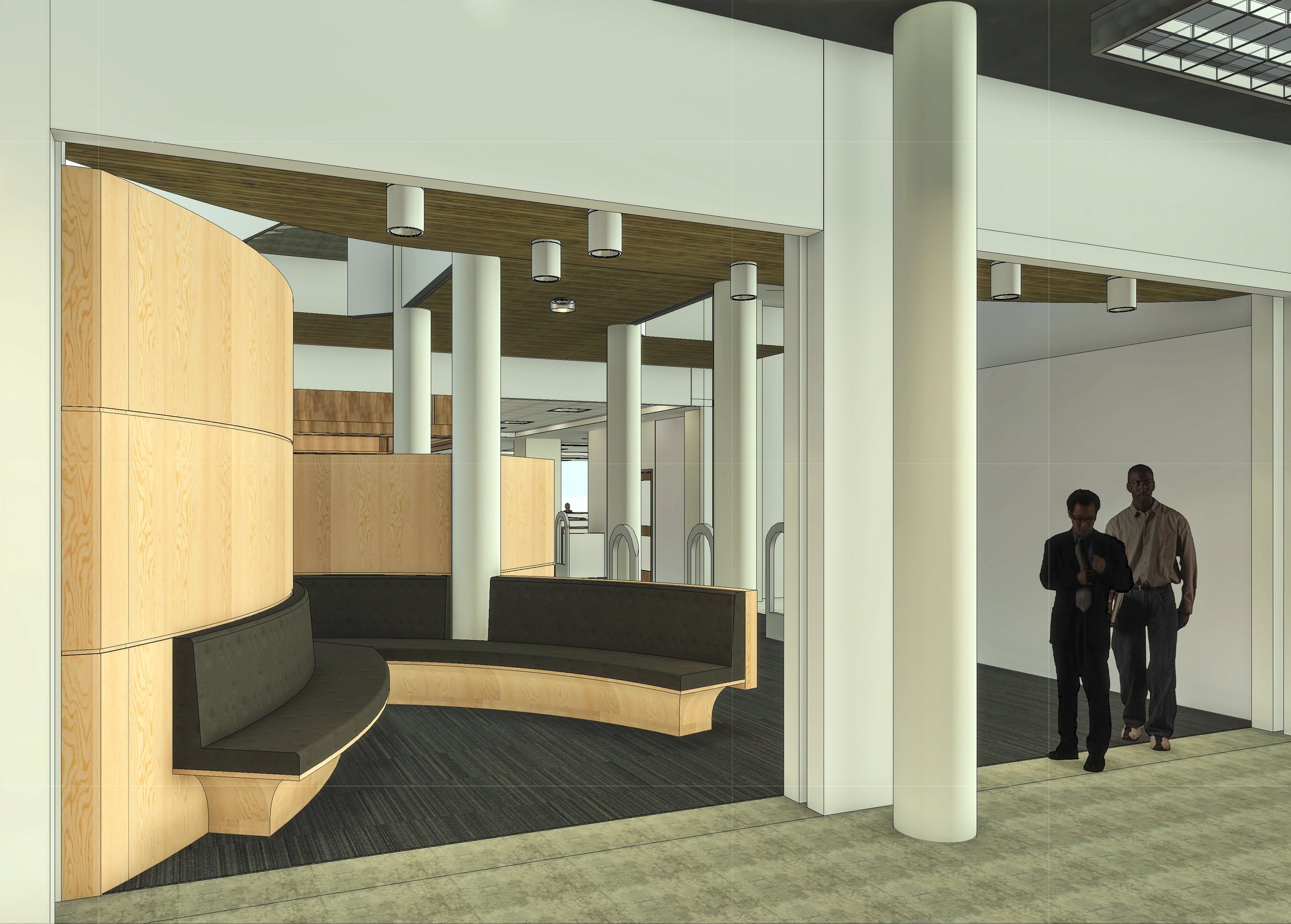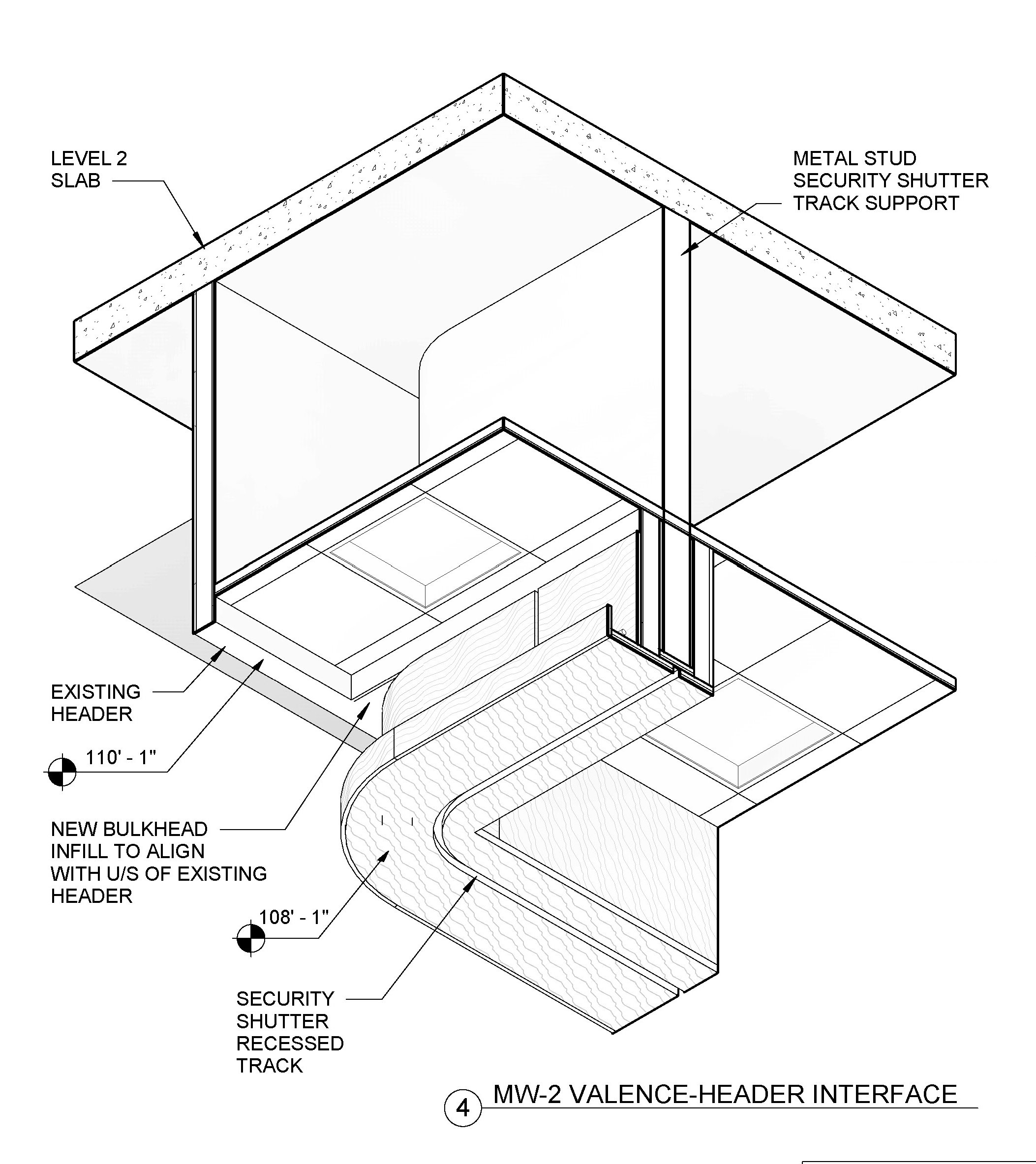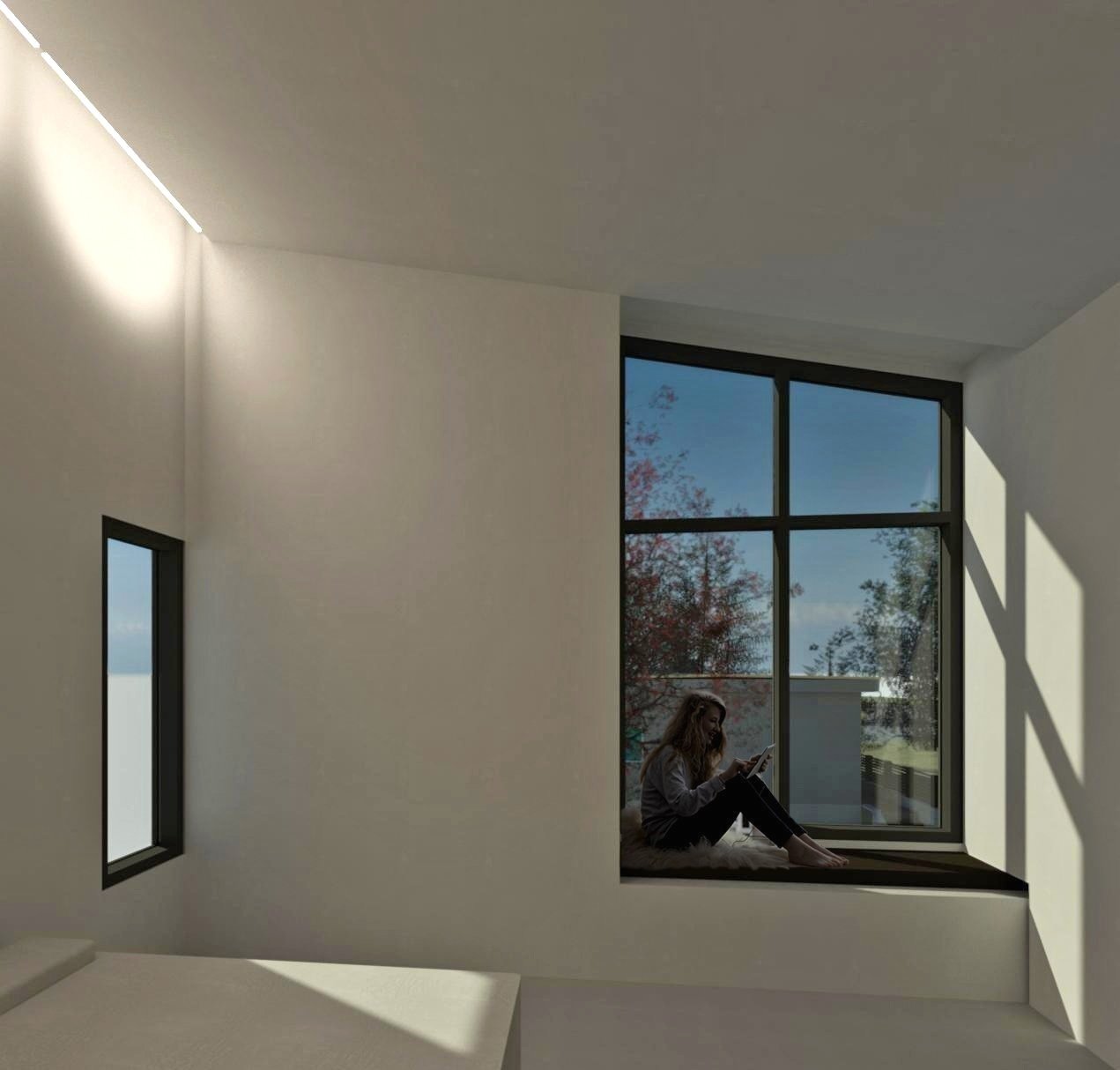Design Process
Vincent Siu Architect Inc. practices collaborative architectural services with emphasis on client consultation establishing clarity of design intent and owner requirements as project team guidance. As prime consultant and coordinating registered professional, Vincent Siu has led projects characterized by cost efficiency, constructability, rational form, pragmatic and honest detailing, timeless aesthetics, functional floor plans, spatial order, building-science based durability, and sustainable design achieving Passive House high-performance building criteria. Project delivery methods, team workflows and holistic oversight are efficiently streamlined with BIM and live communication platforms increasing capabilities for fast-track critical paths and expedited design schedules with significant reduction of change orders and site instructions during construction. Vincent also pursues architecture, above and beyond consideration of visual aesthetics, with intentional application of physical and social science in the place-making of building systems and spatial relationships in the urban context that influence how people live, work, and gather.
Floor Plans
Vincent offers a highly collaborative development of floor plans with owners and stakeholders in the analysis of program, spatial order, and adjacencies. Architectural expertise enhances the design rationale with ideas for organization, relationships, and progression of spaces. Desired spatial characteristics are achieved with effective space planning solutions based on theory and precedent studies. Building functions may include robust gathering, focused learning, celebration or worship, professional diligence, industrial or commercial productivity. In urban environments such as Vancouver, stringent floor space ratio (FSR) zoning regulations demand efficient space utilization. The architect is responsible for achieving optimized space planning without compromising the functionality and rationality. Vincent ensures that every space achieves acceptable proportions, scale, and architectural dignity in equilibrium with all project requirements including budget and cost minimization.
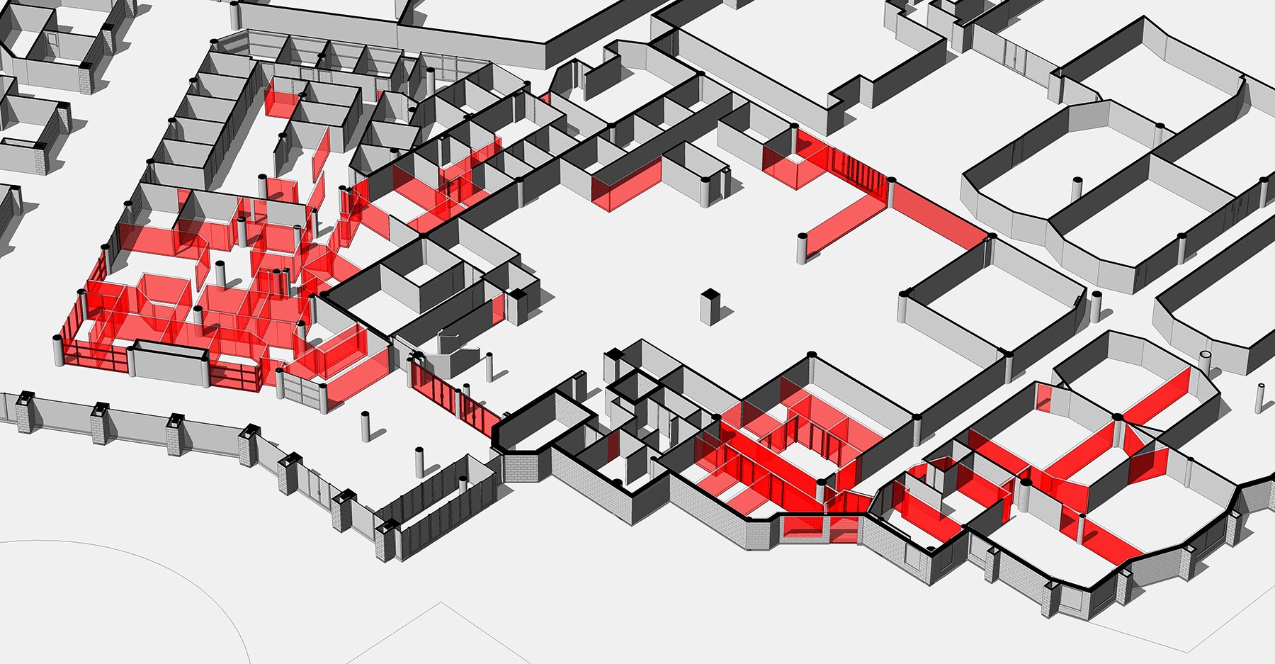
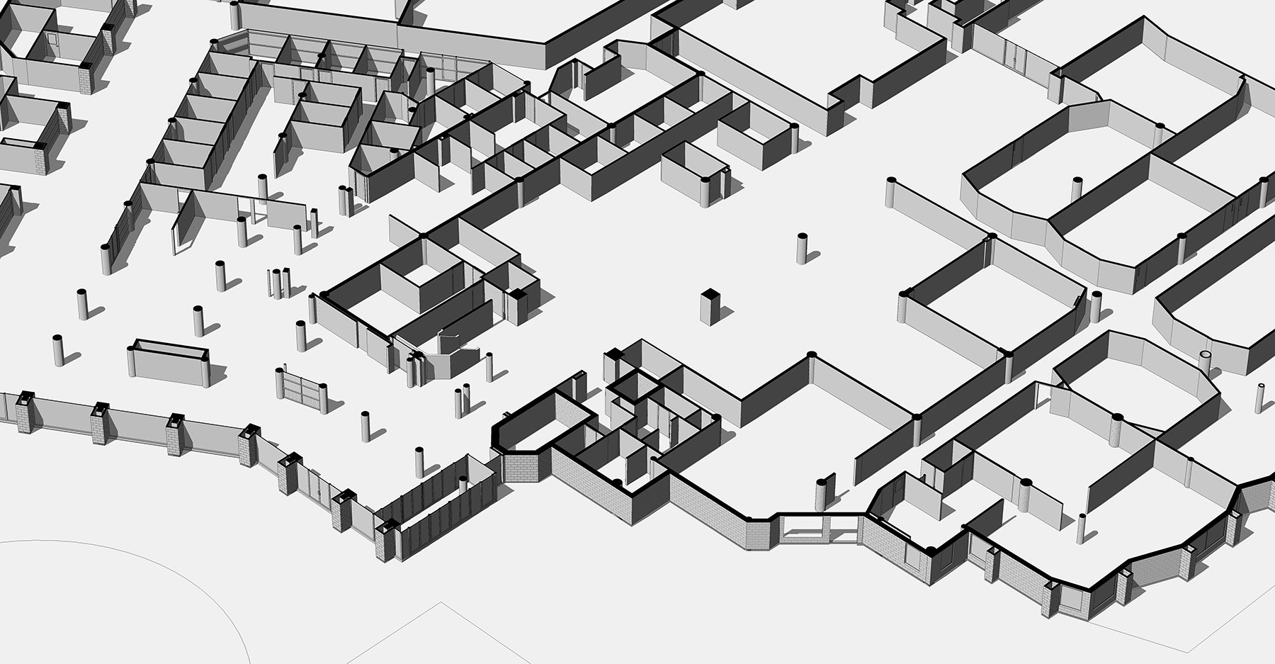
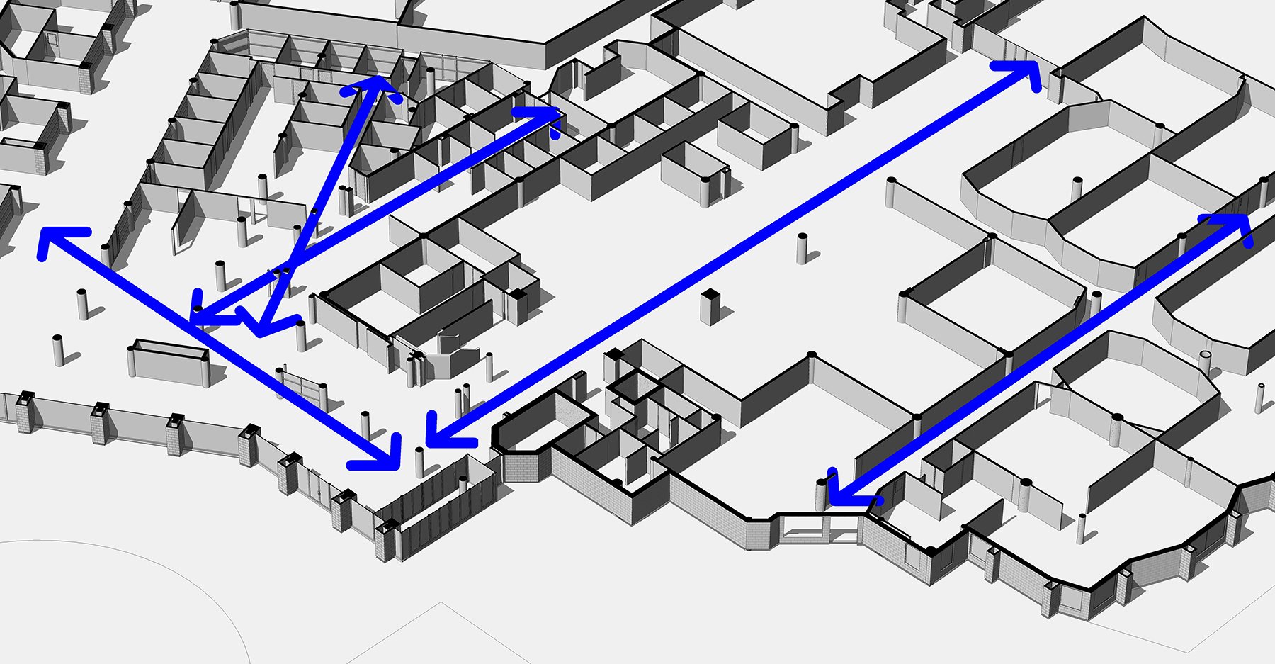
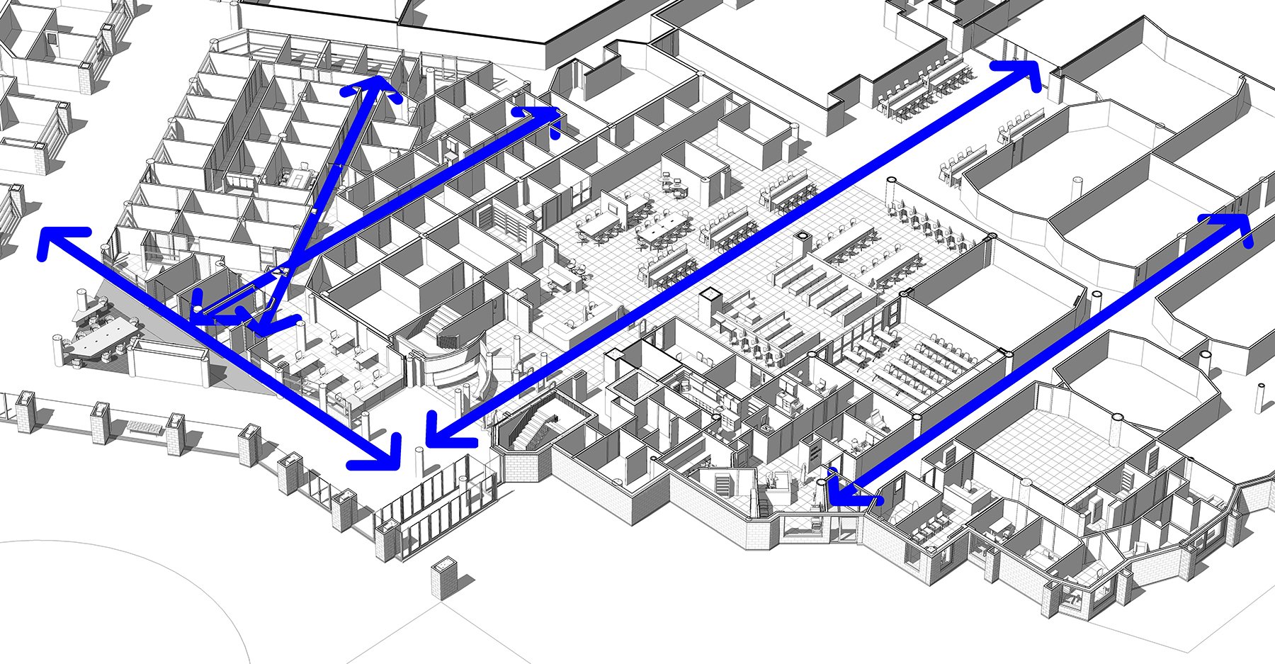
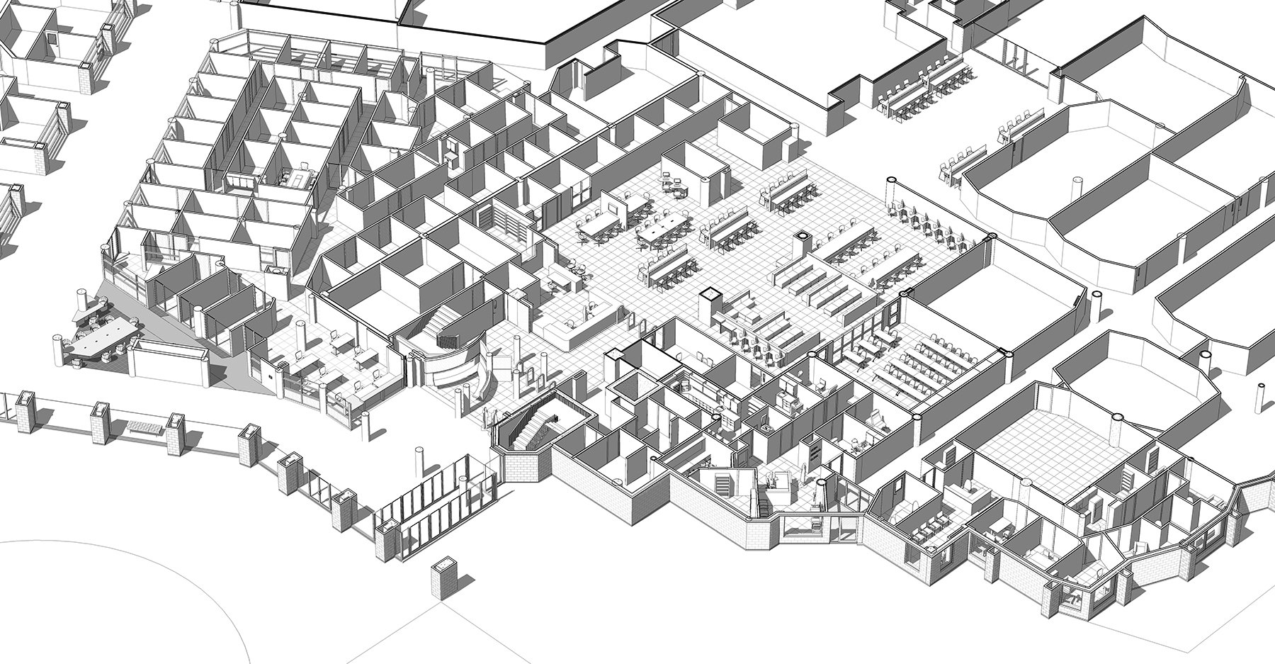
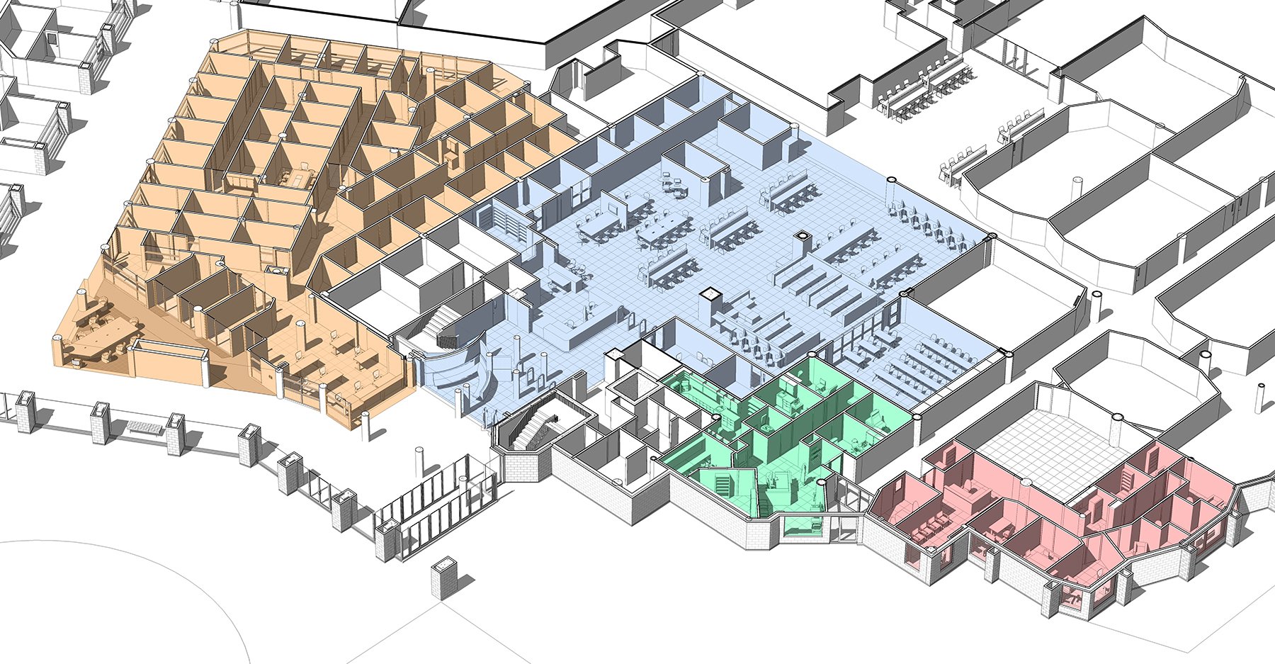
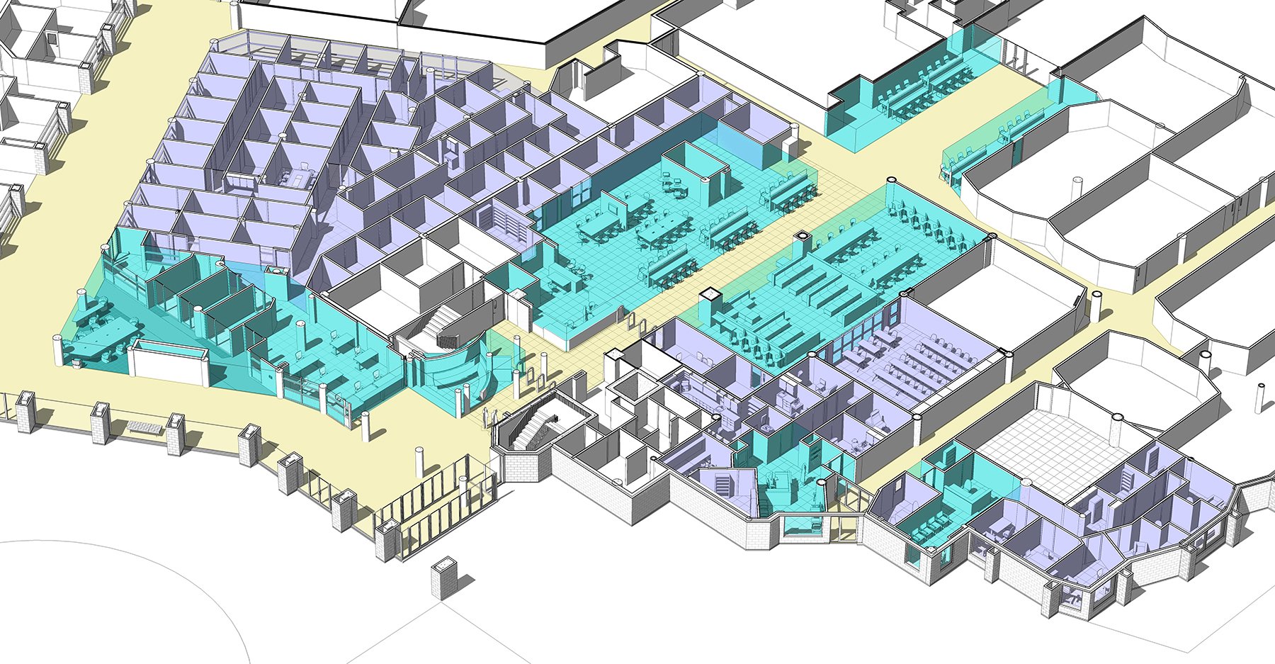
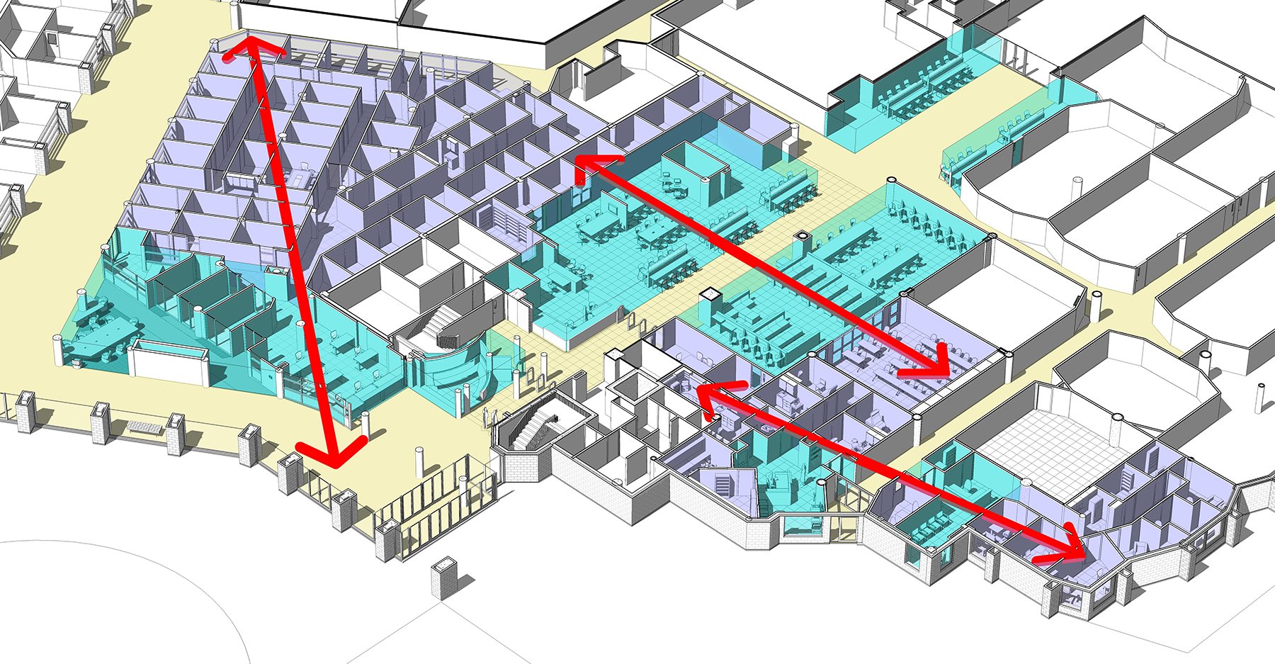
Above: Tenant improvements at UNBC were designed with the intent to socially activate spaces conducive to increased student interaction, group dynamic and face-to-face academic support. New daylighting was important especially for the Medical Clinic and Counseling which were relocated to exterior facing spaces with direct access to existing windows. Demolition of partitions and storefronts of existing Registrar’s and ground floor of the Library allowed a new layout with daylighting reaching back spaces while also improving circulation with greater connection to public spaces. Architectural theory and precedents provided strategies for creating social spaces for students. Overall, the result was highly rationalized floor plans that overcame challenges of expansive floorplates of two separate buildings with non-parallel structural grids and free form exterior walls meeting at a meandering expansion-joint.
Building Information Modeling (BIM)
Utilizing Revit software by Autodesk, BIM is a parametric 3D workflow that streamlines design development with instant turn-around for changes and revisions with live team collaboration by remote cloud connectivity across various design and engineering disciplines. Revit allows holistic quality control and an integrated team approach, greatly reducing change orders and site instructions resulting from design conflicts or errors. Advantages of BIM workflows include simultaneous views of a project, instant updates when collaborating, and powerful tools for schedules and takeoffs; whereas AutoCAD is constrained to a single 2D view prone to errors and omissions resulting from limited visualization, complex drawing management, cumbersome file links, and tedious team communication.
Vranakis Passive House - BIM Model sectional axonometric view
Sustainable High-Performance Building
Passive House is a sustainable building performance standard delivering the highest level of energy efficiency for building systems in any climate feasible with conventional materials and methods. It can be said that the Passive House standard is “low-tech innovation”. Cost efficiency depends on annual energy savings being greater than the additional construction loan payments required to meet high performance criteria. Investment in a Passive House certified building achieves maximum indoor thermal or cooling comfort and air quality with only 5% the amount of energy demand compared to a conventional building. Passive House compliance is performance based, not prescriptive, allowing flexibility of solutions.
Vincent is a Certified Passive House Designer and has acted as architect on the following Passive House certified projects: Valemount Passivhus, 2016 (below) and University of Northern British Columbia – Facilities Management Building, 2020 (above).
Wood Materials and Systems
Wood structural systems substantially reduce construction time, labour costs, equipment expenses and embodied energy demand during production of materials or building components. Historically in BC, it is a local material that has been a part of both the urban and rural vernacular. Today it remains a renewable resource supporting community development for population growth with innovations allowing greater structural applications, architectural finishes, air barrier sheathing systems and insulation materials.
Mass Timber
Mass timber structural systems and othered engineered wood materials are alternatives to concrete or steel framing that sequester carbon, reduce embodied energy required for production, and sourced from renewable resources. Testing assures fire resistance up to 3 hours.
UNBC-FMB: Cross-laminated timber (CLT) suspended floor slab and glue laminated (“glulam”) beam + column structural framing. Structural design by Tomas Horalek, Struo Consulting Inc..
Light Wood Frame
In 2009, the BC Building Code was updated to allow light wood frame mid-rises up to 6 storeys resulting in better opportunities for affordable and expedited construction of housing. A 6 storey light wood frame building maximizes economies of scale in terms of financial pro forma, construction time, materials, labour, equipment demand, embodied energy and learning curves for trades and contractors.
Light-wood framing at Wong Residence. Structural design by Mark Robertson, WHM Structural Engineers.
Prefabricated Assemblies
Construction industry leaders recommend prefab and modular methods as they increasingly face labour shortages. The challenge for architects is avoiding the mass-produced aesthetic of mundane articulation and form that may result from off-site assemblies. In addition to expedited framing, prefabrication also enhances quality control when assemblies and components are manufactured indoors under controlled conditions.
Prefabricated wall and roof panels at Valemount Passihus by Collective Carpentry.
Interiors & Custom Millwork
The interior design scope of architects involves, not exhaustively, the layout of walls, ceiling heights, floor elevations, and the specification of finishes, furniture, fixtures and equipment. For construction of a new building, interior elements are coordinated with building footprint, massing, form, placement of exterior wall openings and roof height to achieve functionality, lighting, spatial relationships, accessibility, occupant loads, egress, mechanical systems, sound attenuation and fire resistance in compliance with building code and zoning. Tenant improvements of existing spaces, especially within heritage buildings, may be complex when demolition, new structural work and fixtures require renovations to upgrade a building in compliance with current building codes. The building permit application and inspection process may be onerous. Vincent has substantial experience in tenant improvement project types of hospitality, office, community centre, education and health in jurisdictions including the City of Vancouver and City of Burnaby.
Whether for a new building or tenant improvement of existing space, architectural design must consider the functionality of occupant activities, private versus gathering spaces and transition between thereof, quality of lighting during the day versus night, material colours and textures of finishes, and optimized floor area allocation without exceeding limits restricted by zoning or project budget.
Below: UNBC Library Renovation material board depicting natural colours and textures with timeless qualities representative of local geography.
UNBC Indigenous Welcome and Elders Gathering - rendering of custom millwork seating and art walls
Below: UNBC Medical Clinic - custom millwork (Left to right: Provider station, operable photocopier alcove & filing cabinet, patient room with laptop surface, lab counter, cabinets and drawers)
Below: Millwork details drawings include 3D depictions with accurate dimensions, slopes and spot elevations (Left: Registrar faceted douglas fir slat & geometric shape ceiling. Right: LIbrary Circulation operable folding wall track header detail)
Below: Wong Residence interior renderings (Left: living room window wall with view of Mt Baker and Fraser River. Right: Daughter’s bedroom with bay window seating)










